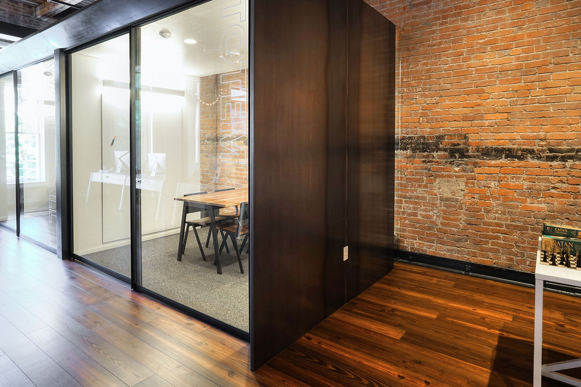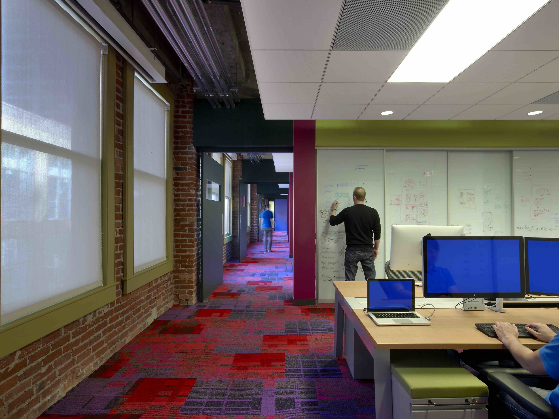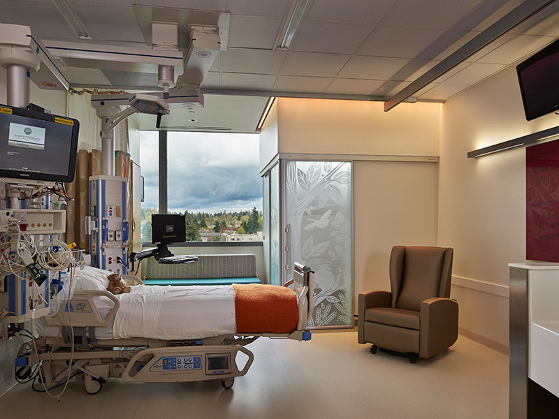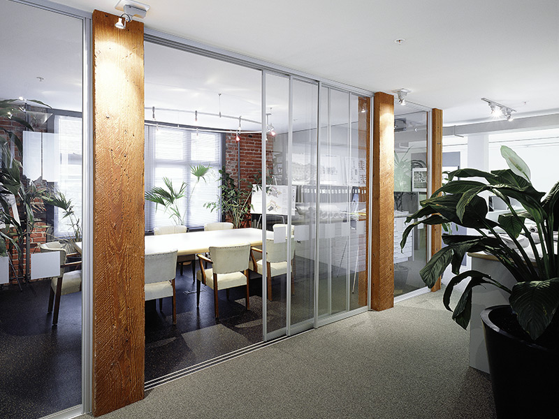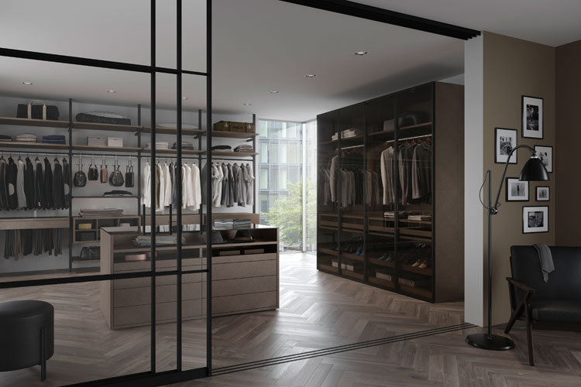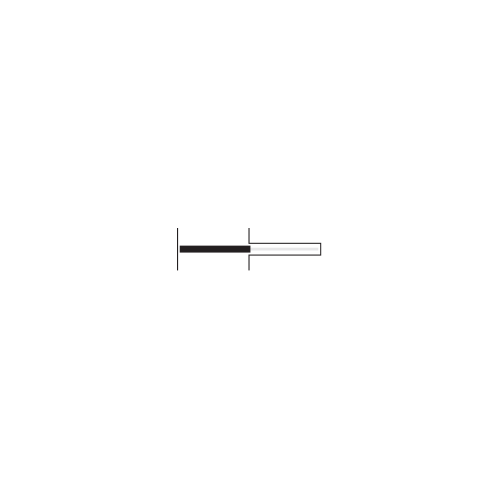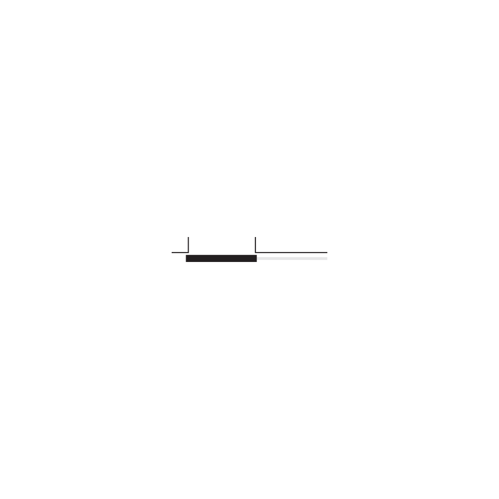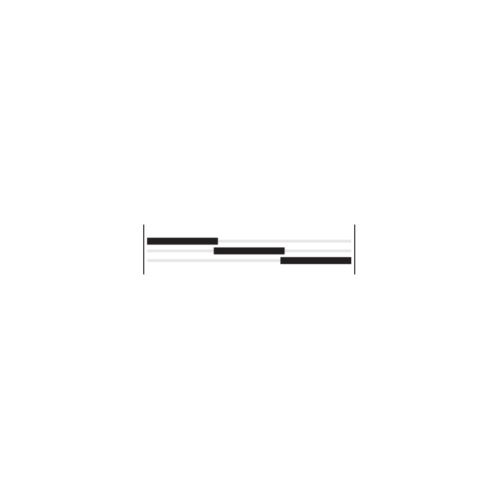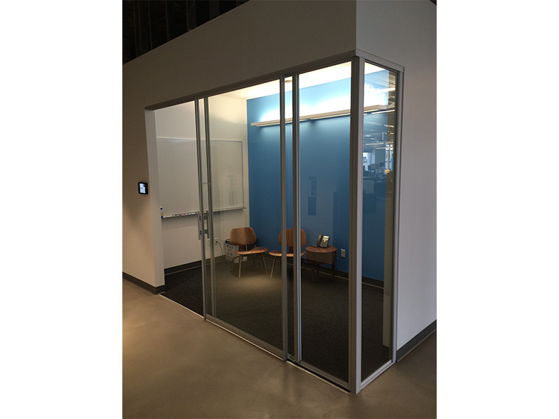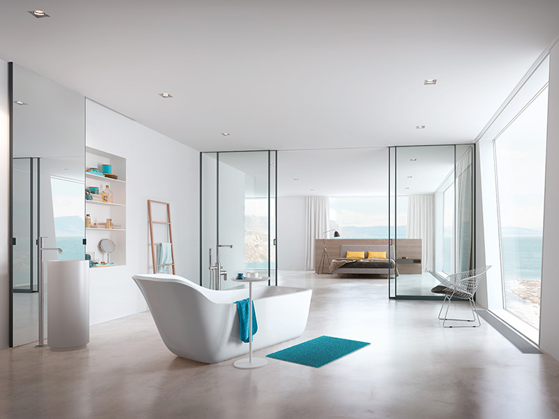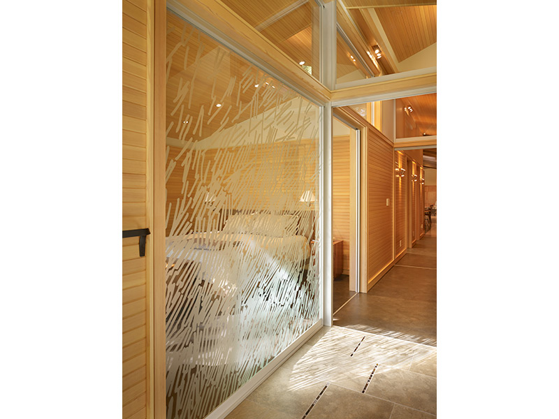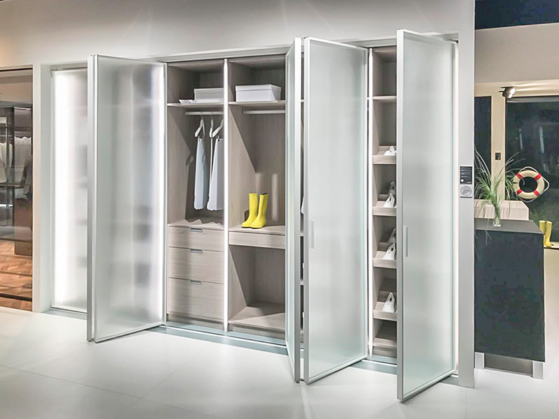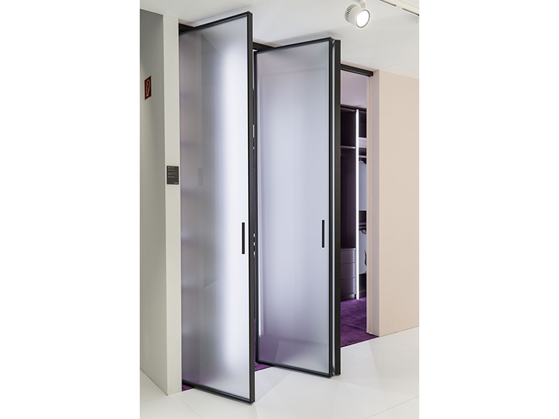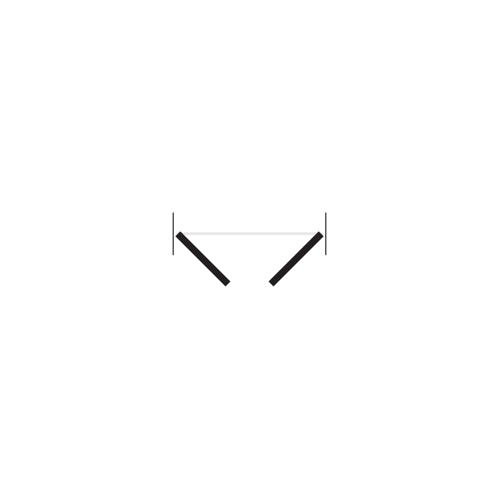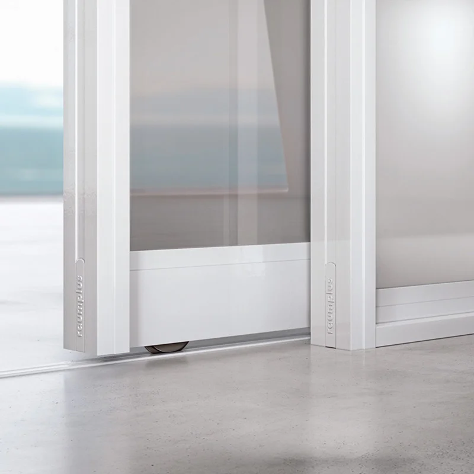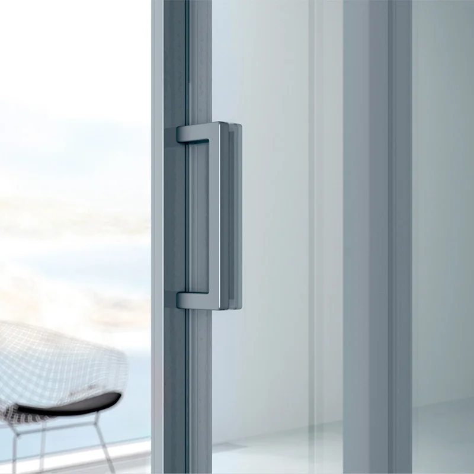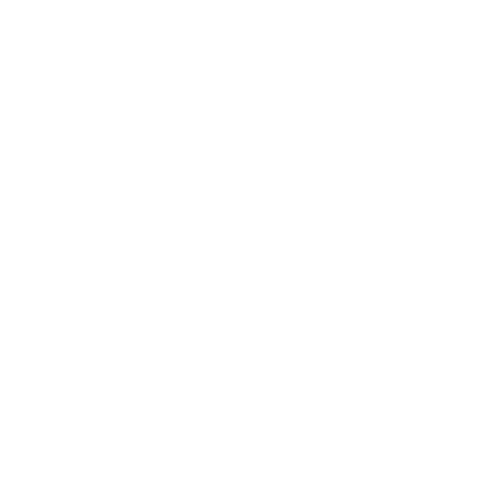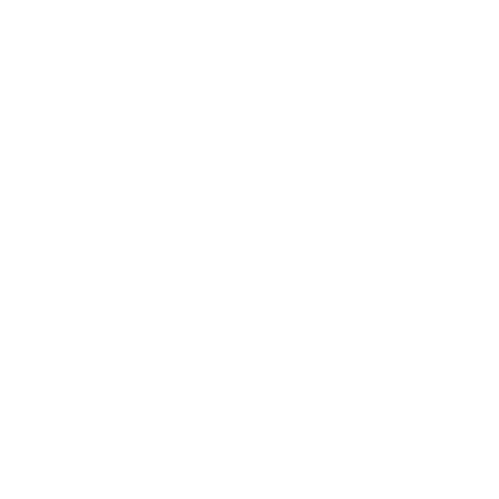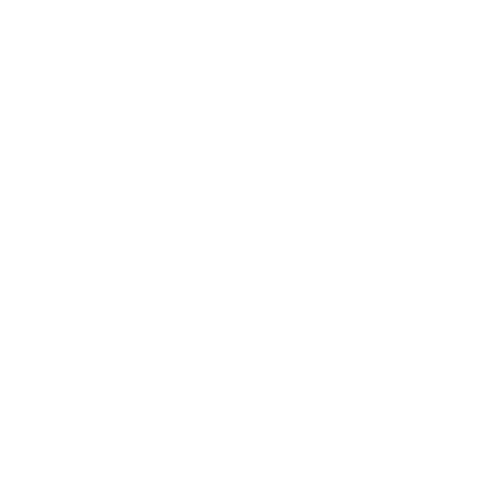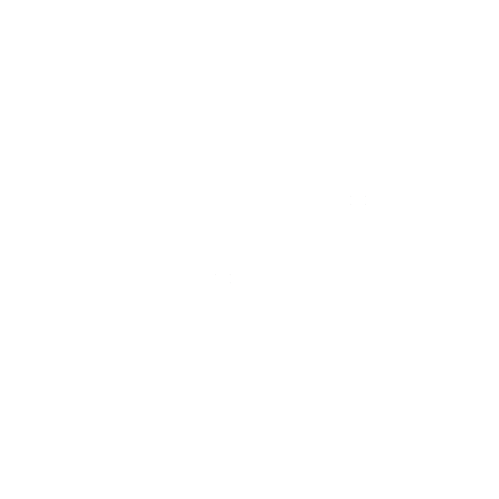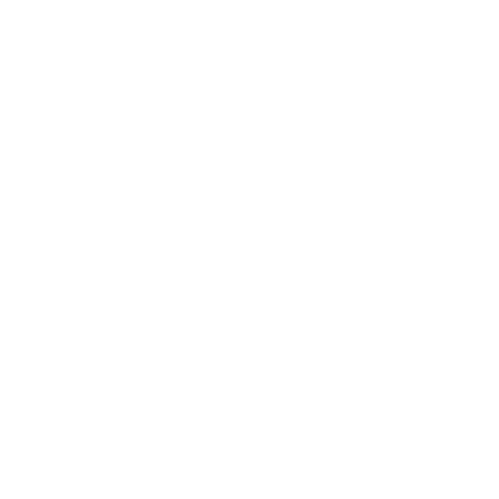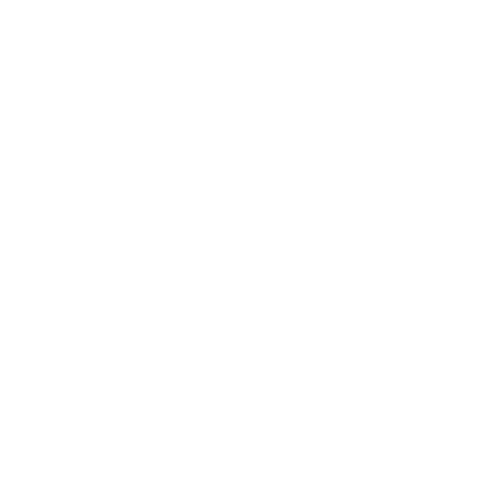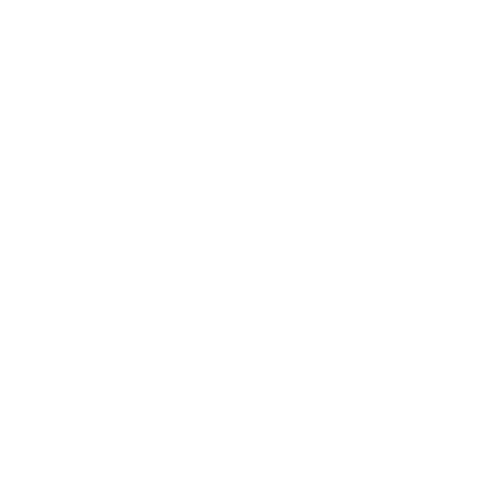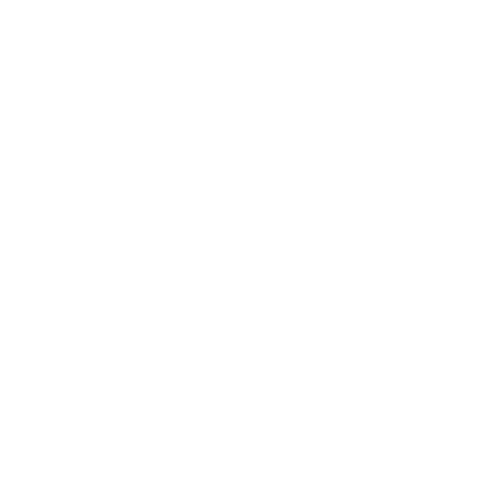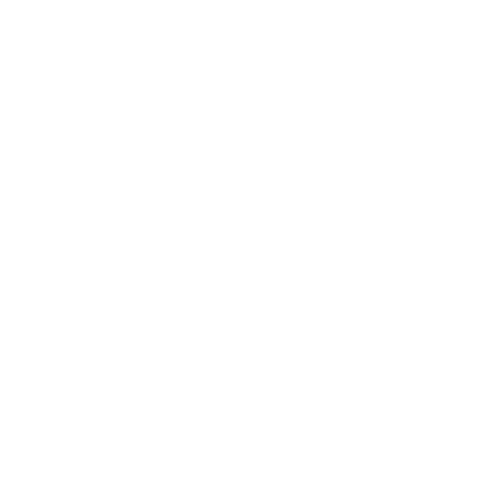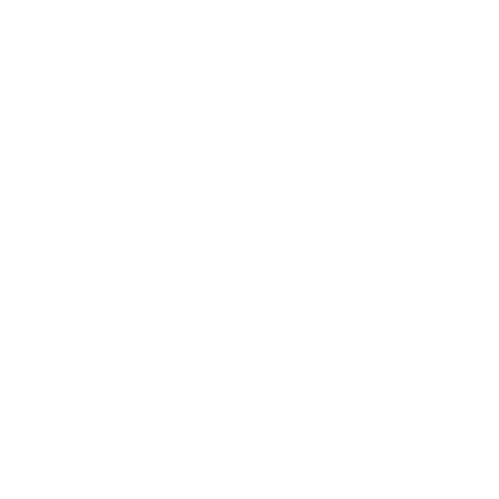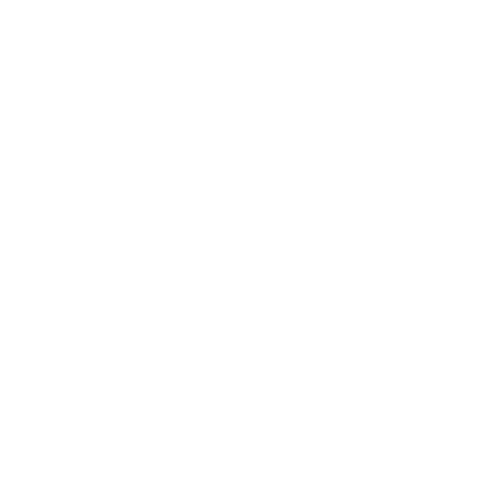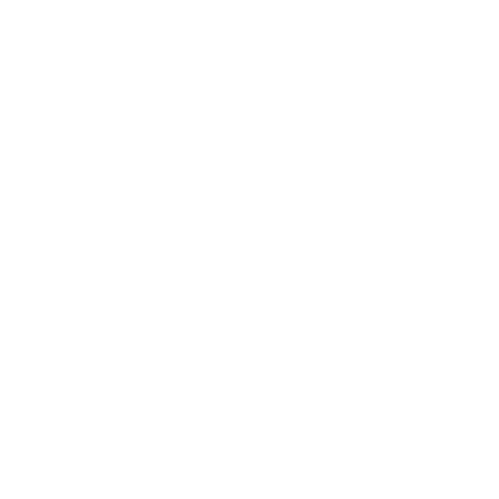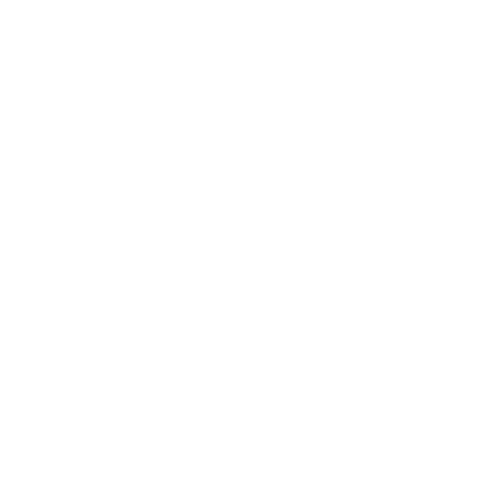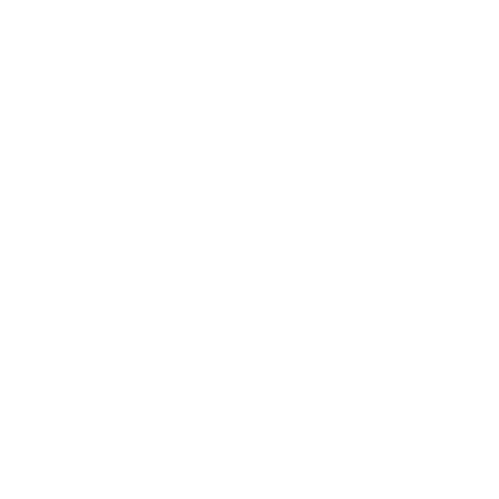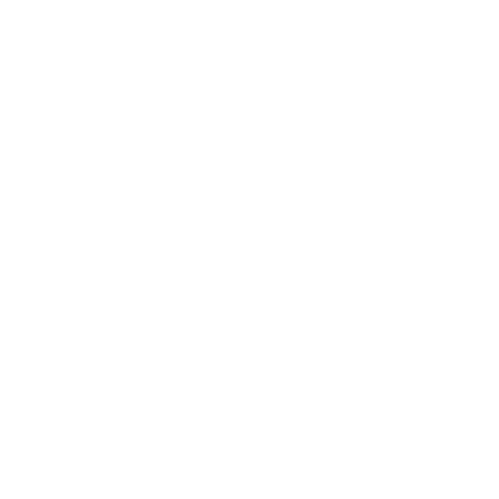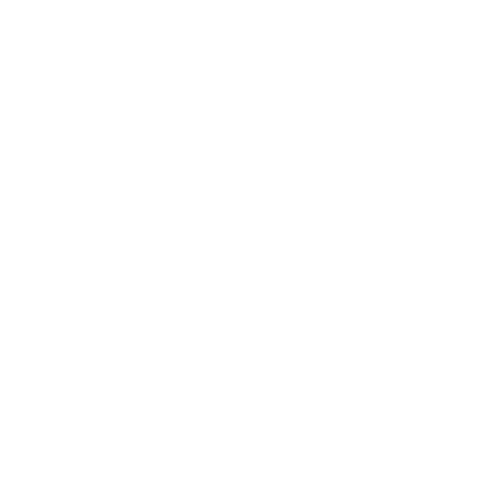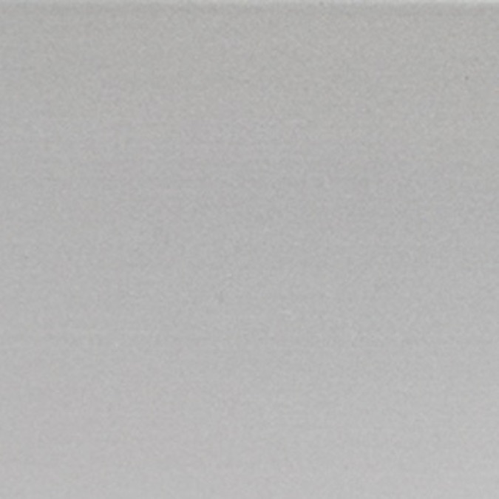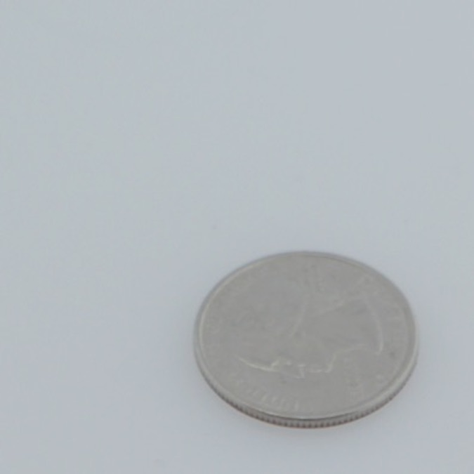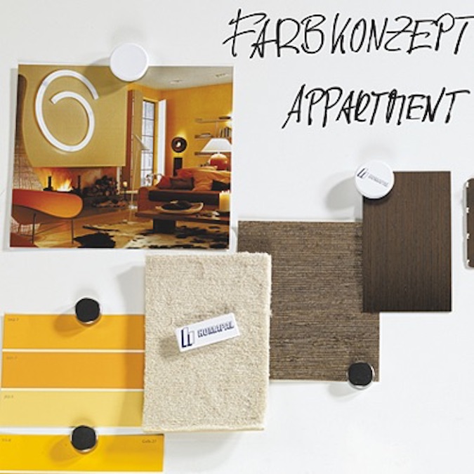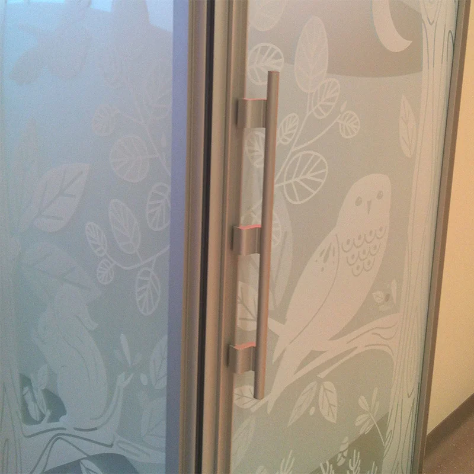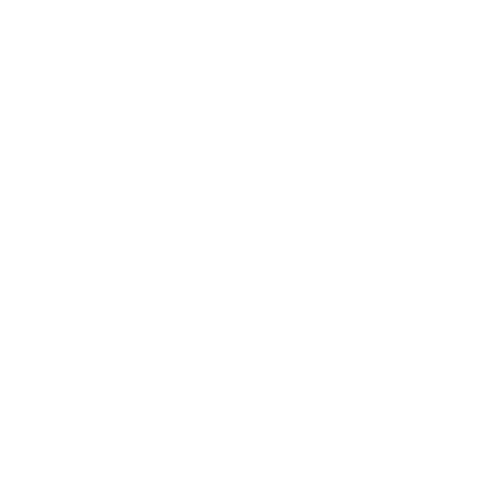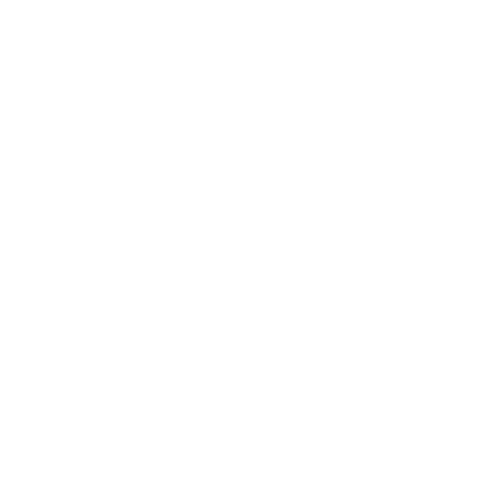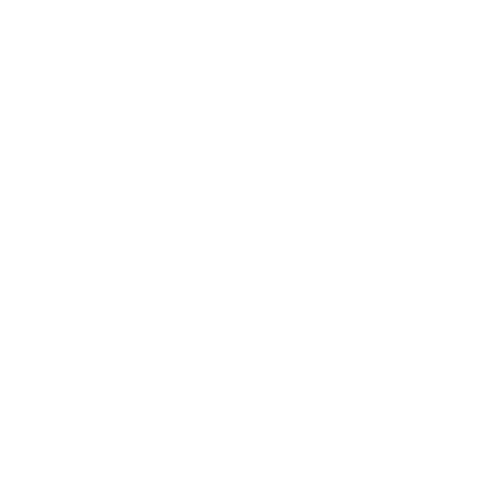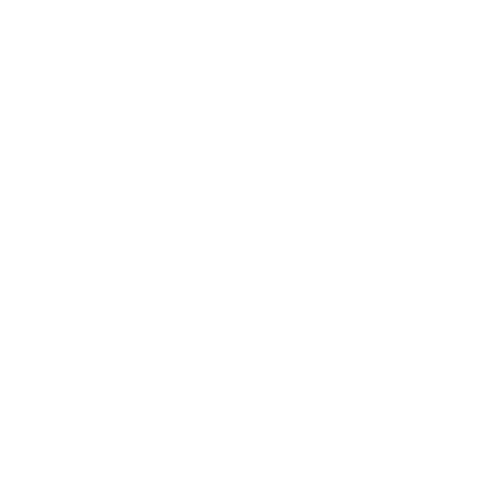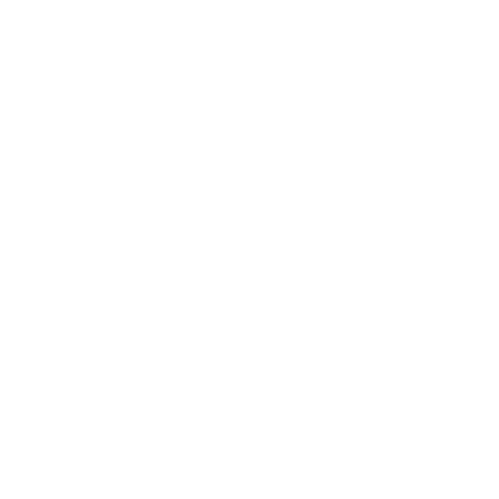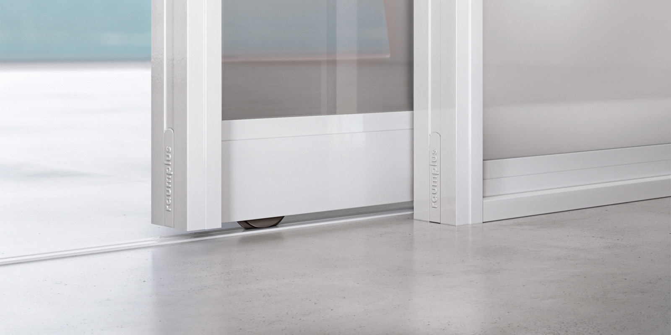
Interior Sliding Doors
Our most popular door system - sliding doors can be configured in multiple ways and are available in either “Bottom Rolling” (with floor tracks) or “AIR” (without floor tracks). Configuration and door size typically determines if AIR doors can be used. During a phone consultation, we’ll discuss the best options available for your project. Whether you have a closet or pantry that needs to be enclosed, a single bedroom or bathroom entry, or you need to create a space within a space using a wall-to-wall room divider or a corner solution - sliding door systems offers many options and versatility to meet your requirements. Click on the below configuration icons for more information.
Fixed Panels with Sliding Doors
When a wide opening requires a lock or inoperability is desired, a possible solution exists by combining a sliding door with one or more fixed elements. The fixed element remains stable by resting on a baseplate mounted to the floor and a connection profile mounted to a wall or post. Infinite number of fixed elements can be joined inline to create an inoperable wall.
Fixed Panels
Sometimes light transmission is desired or operability isn’t required. Fixed panels are a perfect solution. The fixed element remains stable by resting on a baseplate mounted to the floor and a connection profile mounted to a wall or post. Infinite number of fixed elements can be joined inline to create an inoperable wall.
Systems

Sliding & Fixed, Bottom Rolling
S42 System
Bottom rolling sliding doors utilize floor tracks. The load-bearing weight of the door is transferred to the floor track and ultimately the floor. Bottom rolling sliding doors offer the most stability and configuration options of the sliding door system family. Any door exceeding 130 lbs will require the use of floor tracks. Several floor track options are available to work with your finished floor condition. ie Wood or carpet.
Sliding, Top Hung
AIR System
AIR sliding doors utilize a small floor guide rather than a floor track. The load-bearing weight of the door is transferred to the top track and ultimately the ceiling or wall, depending on top track mounting method. Any door exceeding 130 lbs will require the use of floor tracks.
Hinge System closet doors
AVAILABLE SOON
Systems
The raumplus interior door systems consists of FOUR distinct door system types:
Sliding - Fixed - Hinge
Configurations
Within each door system type, various configurations are possible. For example, our sliding door systems can be configured as pocket doors, bypass doors, barn doors etc. Configuration is largely determined by your desired functionality and end goals. We’ll help you determine what configuration is possible and best suited for your project.
S42 or AIR
Whenever you see S42, this refers to the depth (thickness) of the door stile (vertical frame profile of the door) in millimeters. (Imperial conversion: 1-5/8”) and S42 is the family name for our bottom rolling systems. AIR in contrast, is the family name for our top hung sliding door systems.
Profiles
In each system type, various door stiles (shapes of the vertical door frame profile) are available. For example, sliding door systems use either S1200, S1500 or S3000 profiles. Each profile has various reasons for why one may be used over another - aesthetics and functionality being two examples. See Systems Overview matrix below to determine available profiles within each system.
Quality
The raumplus interior doors system combine German engineered quality with North American fabrication.
Warranty
All raumplus interior door systems are backed by our manufacturers 10-year limited warranty.
Made-to-Measure
raumplus makes custom doors built to fit your finished opening dimensions. Based on the dimensions of your finished opening and number of doors we’ll calculate the door size so everything fits perfectly.
Frame Kit
For the DIY folks who provides their own panel material, we supply a made-to-measure frame kit (aka Knock-down unit) ready for your assembly. You’ll receive all the components necessary to build your custom door using your own panel material. All the door parts will be cut to size. Assembly is easy and instructions will be provided.
Systems Overview


